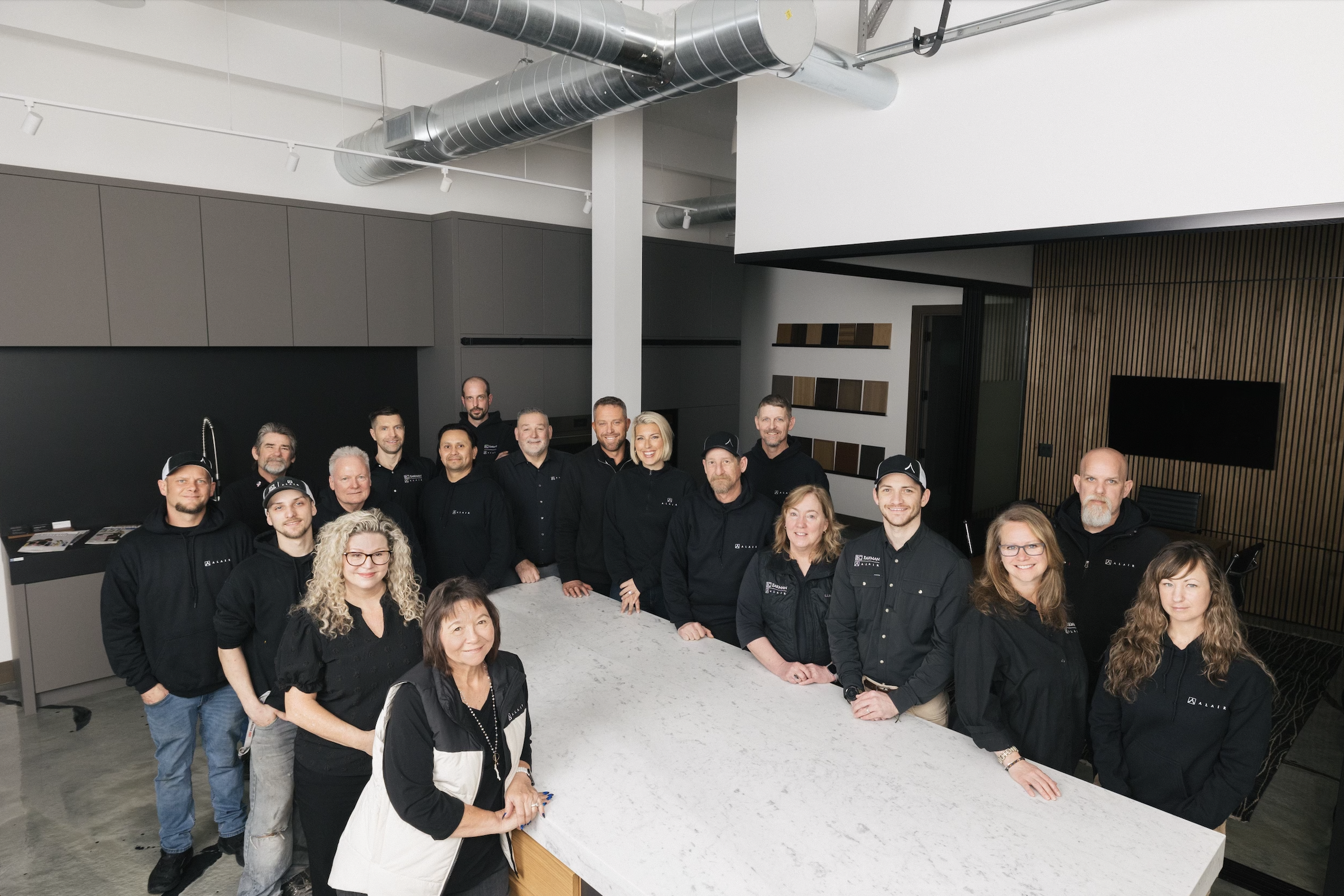CUSTOM HOMES AND HOME RENOVATIONS
There is only one way to ensure a certain outcome in building custom homes and that is to validate every detail before you ever commit to a construction agreement. At Alair, you will know every detailed cost, have the freedom to choose all selections and decide on who will carry out every function of your project before it ever starts. Certainty is the foundation of Alair’s Client Control™ and is the reason why thousands of clients have become raving fans and overwhelmingly recommend Alair to their friends and family.
